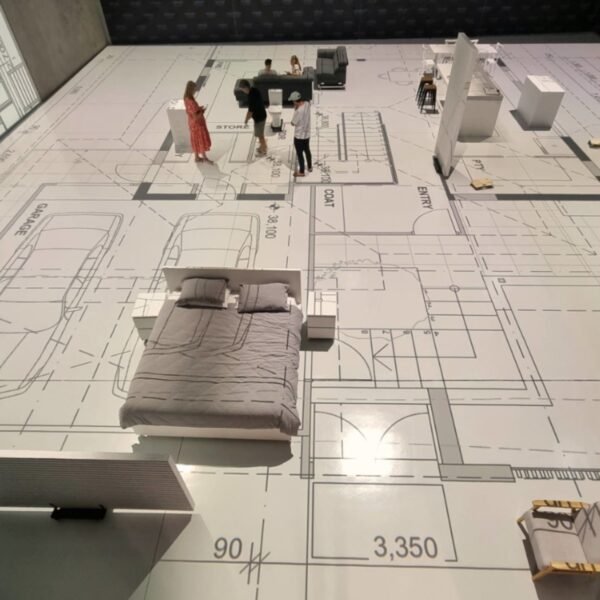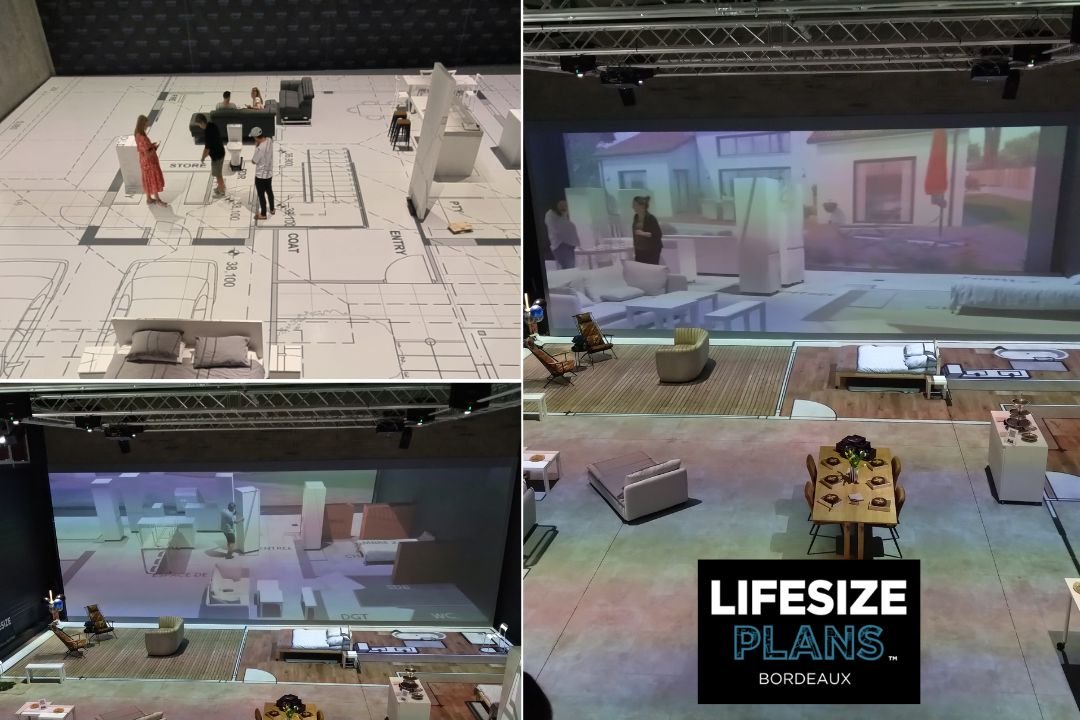Blog
Large space Floor projection

Overview
A reference design of large space floor projection. The floor is measured approximately 15 meters by 15 meters.
Reference design

-
Projectors: With careful control of ambient lighting, it’s essential to utilize 12 projectors with 16,000 lumens brightness and a minimum FHD resolution. The lower the brightness each projector has, the more projectors need to be used.
*Use our edge blending calculator to determine the optimized configuration of projector specifications and quantity.
-
-
Input source: Use two playback devices each is capable of outputting signal with resolution of at least 7680×2160.
Preparing the content in the same aspect ratio of the floor. In this case, the content should be made in the aspect ratio of 1:1. Arrange the content into two pieces. Note to prepare repeated pixels for the overlap region between two pieces from the content (the red area in the picture). The rest of overlap regions (the grey areas in the picture) can be configured by GeoBox and no need to be created from the content.
